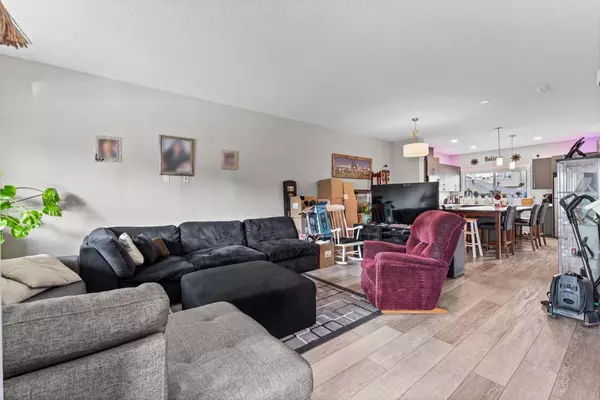$593,000
$599,999
1.2%For more information regarding the value of a property, please contact us for a free consultation.
4 Beds
4 Baths
1,640 SqFt
SOLD DATE : 09/29/2024
Key Details
Sold Price $593,000
Property Type Single Family Home
Sub Type Semi Detached (Half Duplex)
Listing Status Sold
Purchase Type For Sale
Square Footage 1,640 sqft
Price per Sqft $361
Subdivision Midtown
MLS® Listing ID A2165910
Sold Date 09/29/24
Style 2 Storey,Side by Side
Bedrooms 4
Full Baths 3
Half Baths 1
Originating Board Calgary
Year Built 2022
Annual Tax Amount $3,387
Tax Year 2024
Lot Size 2,545 Sqft
Acres 0.06
Property Description
Located in the vibrant Midtown community of Airdrie. Here's your opportunity to LIVE UP & RENT DOWN (excellent mortgage helper) ! Featuring an newly developed basement and oversized garage! This prime location is just steps from the picturesque pond, pedestrian bridge, bustling promenade with shops, and nearby schools. Enjoy the convenience of being less than 20 minutes from the airport, under 10 minutes from QE II, and just 15 minutes from North Calgary. This unique and well-appointed home boasts over 2300 square feet of versatile living space!! Complete with a fenced backyard and a detached garage for both parking and additional storage. The upper unit features 3 bedrooms and 2.5 bathrooms, with a fully equipped kitchen and an oversized pantry: offering ample room for comfortable living to accommodate a big family. The lower unit, accessible with a separate entrance, offers 1 bedroom and 1 bathroom, making it a private and fully functional basement. This property is presented with investment potential, whether you're looking to generate rental income or accommodate extended family - Reach out for a private showing today!
Location
State AB
County Airdrie
Zoning R2
Direction NW
Rooms
Other Rooms 1
Basement Separate/Exterior Entry, Full
Interior
Interior Features Kitchen Island, No Smoking Home, Quartz Counters, Separate Entrance, Storage
Heating Forced Air
Cooling None
Flooring Carpet, Vinyl
Appliance Dishwasher, Dryer, Garage Control(s), Refrigerator, Stove(s), Washer, Washer/Dryer
Laundry In Basement
Exterior
Parking Features Off Street, Single Garage Detached
Garage Spaces 1.0
Garage Description Off Street, Single Garage Detached
Fence Fenced
Community Features Park, Playground, Shopping Nearby, Sidewalks, Street Lights
Roof Type Asphalt Shingle
Porch Front Porch
Lot Frontage 22.15
Total Parking Spaces 2
Building
Lot Description Back Lane, Back Yard, Interior Lot
Foundation Poured Concrete
Architectural Style 2 Storey, Side by Side
Level or Stories Two
Structure Type Wood Frame
New Construction 1
Others
Restrictions None Known
Tax ID 93039188
Ownership Private
Read Less Info
Want to know what your home might be worth? Contact us for a FREE valuation!

Our team is ready to help you sell your home for the highest possible price ASAP

"My job is to find and attract mastery-based agents to the office, protect the culture, and make sure everyone is happy! "







